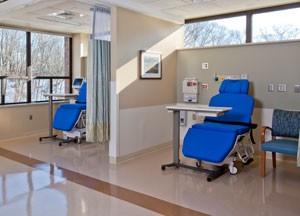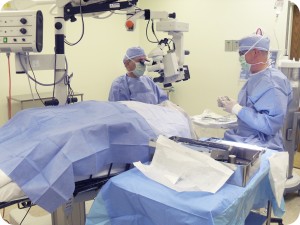Business case 
- Large AHC was planning new ambulatory clinic operations
- Desire to enhance building entrances, way finding, waiting areas, expand exam and procedure rooms
- Desire defect fee start up to maximize patient experience
Initial Condition
- 8 FTE assigned to patient registration process
- Floor space planned to serve registration process appeared excessive
Target Condition
- Reduce FTE’s in registration process 50% or more
- Reduce overall registration and waiting room floor space by 40% to accommodate more patient exam rooms
- Reduce inventory levels in excess of 1M
- Reduce case cart pull times and decontam process response times
Planned Activities / Intervention
- Clinic management team attended a 2 Day Lean Overview / Leadership class
- Launch team trained on Lean Overview, 7 Wastes, 5S, and Standardized Work
- Value stream mapping sessions to determine true patient flow and process support requirements
- Waste analysis and yamazumi (work balalnce) applied to patient registrations positions

Achieved Metrics
- Receptionists and registrations positions reduced from 8 to 4
- Overall floor space reduced by 10%— allowing for 1 extra procedure and 1 exam room room to be added to start-up


